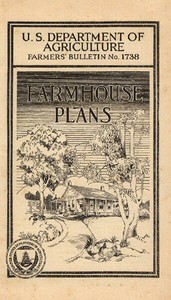Farmhouse Plans by Wallace Ashby
"Farmhouse Plans" by Wallace Ashby is a practical guidebook produced by the United States Department of Agriculture, published in the early 20th century. This publication focuses on providing affordable and functional architectural designs for farmhouses, complementing the agricultural housing needs of rural families. It explores various aspects of farmhouse requirements, including size, comfort, convenience, and safety, while considering the building materials and costs associated with constructing such homes. The book presents a
comprehensive array of 40 different house plans, organized into groups based on their sizes and configurations, such as one-story houses and very small houses. Each plan includes detailed descriptions, floor layouts, and features designed to optimize the living conditions for farm families, accommodating their daily routines and future growth. Additionally, it offers insights on the strategic relationship between the farmhouse and other farm buildings, the economical utilization of space, and suggestions for effective heating and plumbing systems to enhance the overall comfort and convenience of farm life. The versatility in designs also considers future expansions, catering to the evolving needs of farming families. (This is an automatically generated summary.)
Read or download for free
| How to read | Url | Size | |||
|---|---|---|---|---|---|
| Read now! | https://www.gutenberg.org/ebooks/59599.html.images | 139 kB | |||
| EPUB3 (E-readers incl. Send-to-Kindle) | https://www.gutenberg.org/ebooks/59599.epub3.images | 2.8 MB | |||
| EPUB (older E-readers) | https://www.gutenberg.org/ebooks/59599.epub.images | 2.8 MB | |||
| EPUB (no images, older E-readers) | https://www.gutenberg.org/ebooks/59599.epub.noimages | 92 kB | |||
| Kindle | https://www.gutenberg.org/ebooks/59599.kf8.images | 4.2 MB | |||
| older Kindles | https://www.gutenberg.org/ebooks/59599.kindle.images | 4.2 MB | |||
| Plain Text UTF-8 | https://www.gutenberg.org/ebooks/59599.txt.utf-8 | 98 kB | |||
| Download HTML (zip) | https://www.gutenberg.org/cache/epub/59599/pg59599-h.zip | 3.1 MB | |||
| There may be more files related to this item. | |||||
Similar Books
About this eBook
| Author | Ashby, Wallace, 1890- |
|---|---|
| Title | Farmhouse Plans |
| Series Title | United States Department of Agriculture Farmers' Bulletin No. 1738 |
| Note | Reading ease score: 61.8 (8th & 9th grade). Neither easy nor difficult to read. |
| Credits |
Produced by Tom Cosmas compiled from images made available by The Internet Archive. |
| Language | English |
| LoC Class | NA: Fine Arts: Architecture |
| LoC Class | S: Agriculture |
| Subject | Farmhouses -- United States -- Designs and plans |
| Subject | Architecture, Domestic -- United States -- Designs and plans |
| Category | Text |
| EBook-No. | 59599 |
| Release Date | May 25, 2019 |
| Copyright Status | Public domain in the USA. |
| Downloads | 187 downloads in the last 30 days. |
| Project Gutenberg eBooks are always free! | |


